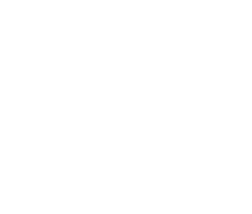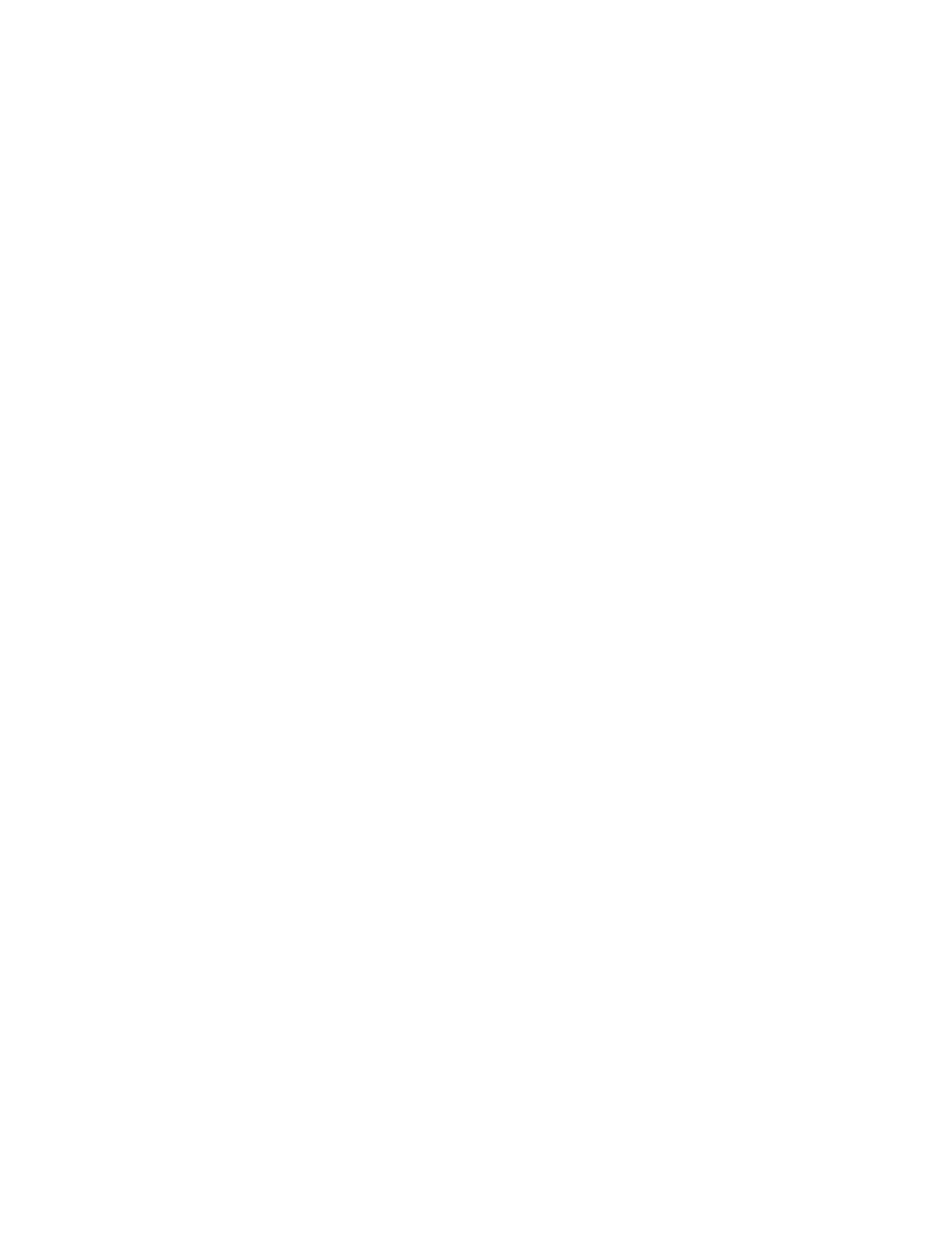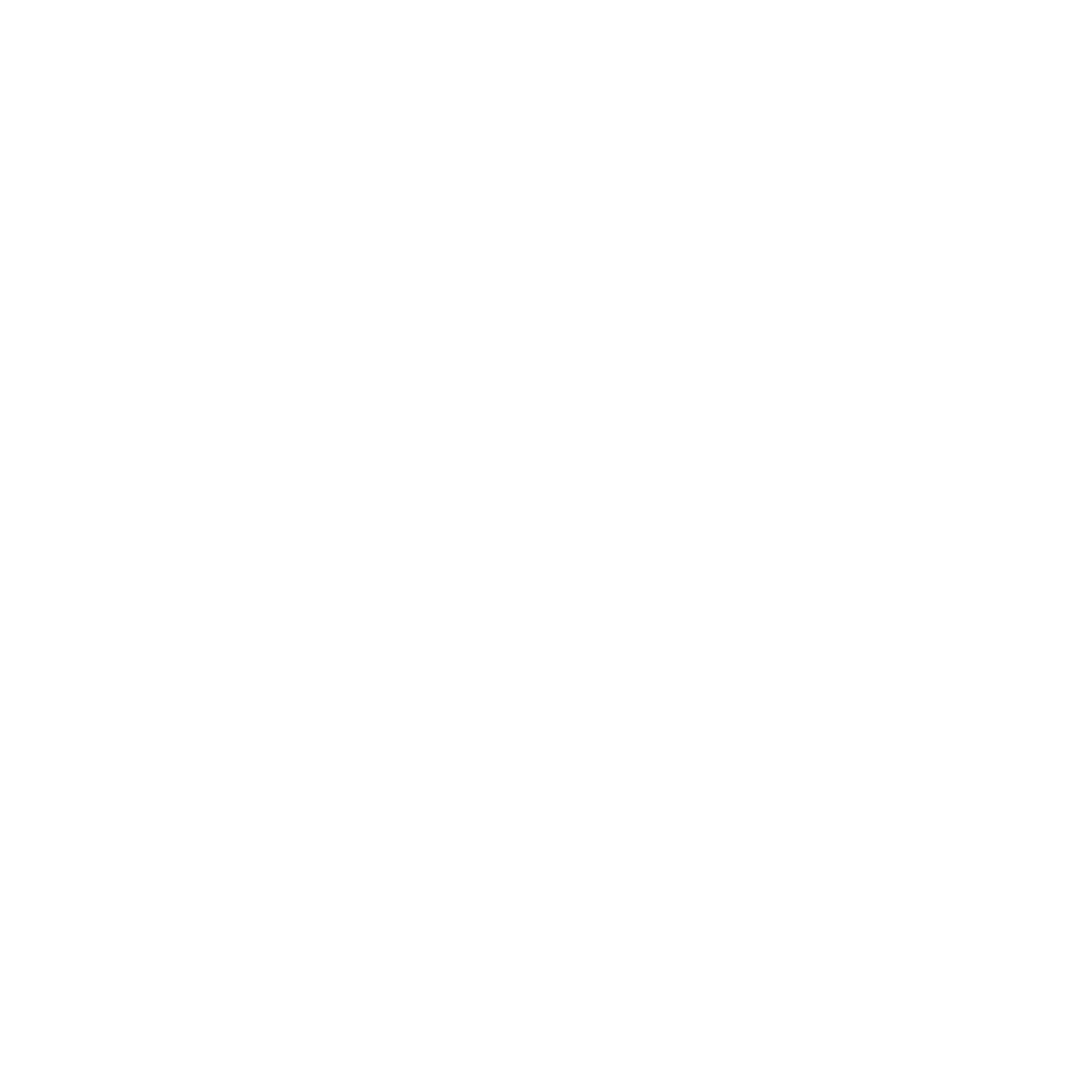About The Project
Ocean County has been working closely with the New Jersey Turnpike Authority (NJTA) over the years to construct new and improve existing interchanges on the Garden State Parkway (GSP) to improve access to and from the GSP, address regional mobility issues, and reduce congestion on County roadways. As the primary north-south connection in Ocean County, many County residents use the GSP for their daily commute to work. Summer shore traffic exacerbates congestion on both the Parkway and County roadways as vacationers travel to Ocean County resort towns and beaches. The NJTA has provided significant safety and capacity improvements with their Milepost 30-80 Widening Program, and the GSP Shoulder Widening between Milepost 83 and 100. The GSP Shoulder Widening Program also included improvements to Interchanges 89 and 91 within the northern portions of Ocean County. The NJTA is currently advancing a study to improve the GSP between Interchanges 80 and 83.
Improvements to Interchange 83 have been in the planning stages for many years. The County completed construction of improvements at Interchange 83 which improved access to and from the GSP Northbound. These improvements included expansion of the interchange with the GSP northbound, construction of Lomell Lane connecting Route 9 with Indian Head Road (CR 571), new ramps and reconfiguration of existing ramps to provide connections to both Route 9/166 northbound and southbound and CR 571 northbound and southbound, three new traffic signals, and widening of CR 571 which provided a continuous 5-lane cross section between Route 9 and a point east of Lomell Lane. Prior to construction, the interchange only provided connections to the GSP NB from Route 9/166 NB and SB and from the GSP NB to Route 9 NB.
The project will add an exit from the GSP southbound at Interchange 83. The southbound exit is the only movement that is not currently provided at the interchange. The project is advancing through the North Jersey Transportation Planning Authority’s (NJTPA) Local Capital Project Delivery (LCPD) Program.
The first phase of LCPD is Local Concept Development which was completed in 2016. During LCD, the Preliminary Preferred Alternative (PPA) was selected through an Alternatives Analysis study. During Local Preliminary Engineering, the PPA will be refined, environmental studies will be completed to secure FHWA approval of the environmental document, and right-of-way and construction cost estimates will be developed.
In additional to the new exit ramp from the GSP southbound, the PPA includes installation of a new traffic signal at the intersection of the new ramp and CR 571 and replacement of the traffic signal and reconfiguration of the signalized intersection at Route 9 and CR 571. The two traffic signals will be coordinated due to their close proximity. Minor widening is proposed along CR 571 and Route 9 and traffic signal timing modifications will be required at three intersections. All traffic signals will be upgraded to meet the requirements of the MUTCD and will be ADA compliant.
Click to view the Preliminary Preferred Alternative
Please see the section below for more details on the current study.
The LPE Phase involves performing engineering tasks and technical environmental studies in order to obtain formal community consensus (through a public information center) of the study. The approval of the environmental document (NEPA document) from FHWA also takes place in this phase. Based on the Preliminary Preferred Alternative (PPA), a number of activities are simultaneously set in motion: community involvement (meetings with affected property or business owners), agency consultation, environmental documentation, design level mapping and design services. To obtain the formal community consensus, a public information session will be conducted, which may lead to some minor adjustments to the PPA. Ultimately, the effected municipalities will be asked to provide a Resolution of Support endorsing the project.
Local Preliminary Engineering Project Steps
Step 1 – Development of Design Level Base Plans
Project basemapping will be developed using topographic survey to depict the project’s existing field conditions including existing baselines, centerlines, existing and proposed right of way lines, drainage systems, utility lines, soil borings, control points, and elevations of existing features.
Step 2 – Development of Geometric Design
The horizontal and vertical alignment of the project’s Preferred Alternative (PPA) will be tied into the base mapping and designed to a level that is sufficient to clarify environmental impacts, right-of-way impacts, and the need for Design Exceptions. Design will identify slope impacts, modifications to driveways where needed to conform to acceptable access and geometric standards. The Approved Project Plan will include any changes to the PPA.
Step 3 – Perform Environmental Studies
Environmental Studies are required to complete the Environmental Document which will be submitted to NJDOT and FHWA for approval, in accordance with NEPA requirements. The Environmental Technical Studies to be completed will include Noise, Ecology, Cultural Resources, Hazardous Waste, Section 4(f) and Socio-Economics.
Step 4 – Utility Discovery and Verification
The location of existing overhead and underground utilities will be verified based on field survey, review of information provided by utility companies, and test pits. Utilities will be evaluated to determine if conflicts with proposed improvements will require relocation of existing facilities.
Step 5 – Perform Environmental Studies
Geotechnical studies will be performed to evaluate the type and size of foundations for proposed noise walls and to determine the suitability of the existing soils to address Stormwater Management in accordance with current NJDEP regulations.
Step 6 – Utility Discovery and Verification
Preliminary drainage design will be completed to determine the footprint of the proposed storm water runoff system and determine conflicts with underground utilities. Design will provide the location of inlets, manholes, pipes and Storm Water Management (SWM) Best Management Practices (BMP) and will consider storm water management regulations and mitigation measures that must be taken and determine the need for and potential locations of storm water management basins or structures.
Step 7 – Development of Property Acquisition Cost Estimates and Construction Cost Estimates
Cost estimates for ROW acquisitions, Construction Costs, and Design Costs will be developed based on the Approved Project Plan.
Step 8 – Secure FHWA Approval of the NEPA Document
The findings of the technical environmental studies (Noise, Ecology, Cultural Resources, Section 4(f), Hazardous Waste, Socio-economic and Environmental Justice), will be summarized in the Environmental Document. For this project the NEPA Environmental Document will be a Categorical Exclusion Document (CED). The CED will be submitted to NJDOT for review and approval and then forwarded to FHWA for final approval.
Step 9 – Prepare Preliminary Engineering Report
All activities completed during LPE will be summarized in a Local Preliminary Engineering Report. The PE Report will include the Environmental Document, Design Exception Report, Final Design Scope Statement, the Design Communications Report and the appropriate plans in support of the Environmental Document and Design Exception Report.
The Preliminary Preferred Alternative (PPA) will add an exit ramp from the GSP southbound at Interchange 83. The new exit ramp will begin at the existing Interchange 83 toll plaza and terminate at a new signalized “T” intersection at CR 571. In order to accommodate the additional traffic and to improve the operations of the intersection of US 9 and CR 571, improvements to the intersection are proposed. CR 571 will be widened east of the intersection to provide two through lanes in each direction and opposing dual left turn lanes. West of the intersection, CR 571 will be restriped to provide the same lane configuration requiring minor roadway widening.
US Route 9 will be restriped to prohibit the left turns from US 9 northbound to CR 571 westbound. The left turn movement will be relocated to Lomell Lane. The existing median will be reconstructed and relocated to accommodate the proposed improvements. A dedicated right turn lane will be provided from US 9 southbound to CR 571 westbound. US 9 northbound will be widened north of the CR 571 intersection to provide a shoulder so that dual WB-62 trucks can simultaneously negotiate a left turn from CR 571 eastbound to Route 9.
Striping revisions and minor widening are proposed at the gore of US 9 southbound entrance ramp to the GSP southbound to reduce weaving and provide improved lane utilization. Striping modifications and minor roadway widening will also be required on Lomell Lane to accommodate the additional traffic volumes.
Traffic signal timing adjustments will be required at the intersections of NJ 166 and Lomell Lane, Lomell Lane and the GSP northbound ramps, Lomell Lane and CR 571, and CR 571 and Green Drive.
In addition to the proposed exit ramp, the improvements on the Garden State Parkway will include extension of the existing barrier that separates the satellite toll plaza and the express EZ-Pass lanes. The barrier will be extended to preclude drivers from the express EZ-Pass lanes from using the exit ramp. The existing noise wall will be extended. Roadway lighting and ITS facilities will require relocation.
All intersections will be improved to ensure that they are compliant with the Americans with Disabilities Act (ADA). Pedestrian curb ramps and pedestrian push buttons will be added as required.
Federally funded projects require the preparation of an environmental document that follows the National Environmental Policy Act (NEPA) guidelines. Environmental studies for air, noise, hazardous or contaminated sites, parks, wetlands, water resources, ecological resources, threatened and endangered species, social and economic impacts and cultural resources such as historic structures and facilities will be completed and summarized in the Environmental Document. For this project, the Environmental Document will be a Categorical Exclusion Document (CED). The results of the studies will be summarized in the CED and submitted to NJDOT and FHWA for approval.
The project has advanced to the second stage of the Local Project Delivery Process and is now in Local Preliminary Engineering. The project team will continue to work with the Local Officials, Project Stakeholders, and the community to reconfirm support for the project and share information with the project’s stakeholders as the design develops.
Local Capital Project Delivery Program (LCPD)
The LCD Study is the first phase for federally funded transportation improvement projects. The LCPD Program provides funding to NJTPA sub regions—the 15 city and county members of the NJTPA—to prepare proposed transportation projects for eventual construction with federal funding.
This preparation involves completing the multi-step Capital Project Delivery Process developed by NJDOT. This process is designed to streamline project development and provide a common and consistent framework for federally funded projects at the local, regional and state level.
Local Capital Project Delivery Process
| 1. Local Concept Development |
|---|
|
| 2. Local Preliminary Engineering |
|---|
|
| 3. Final Design/ROW Acquisition |
|---|
|
| 4. Construction |
|---|
|



